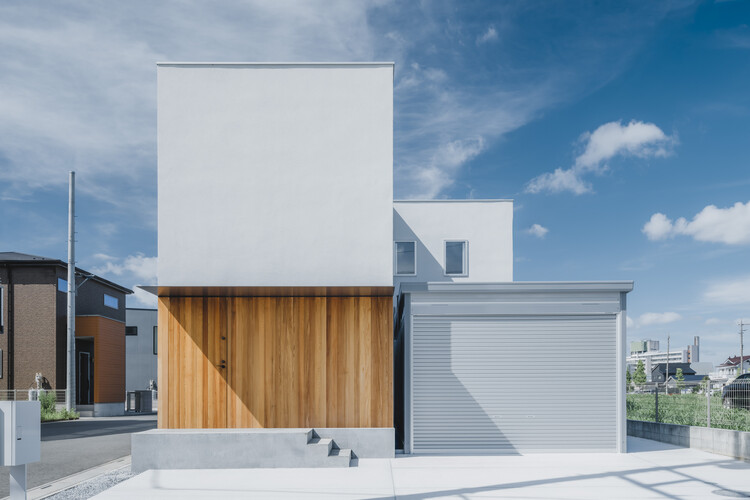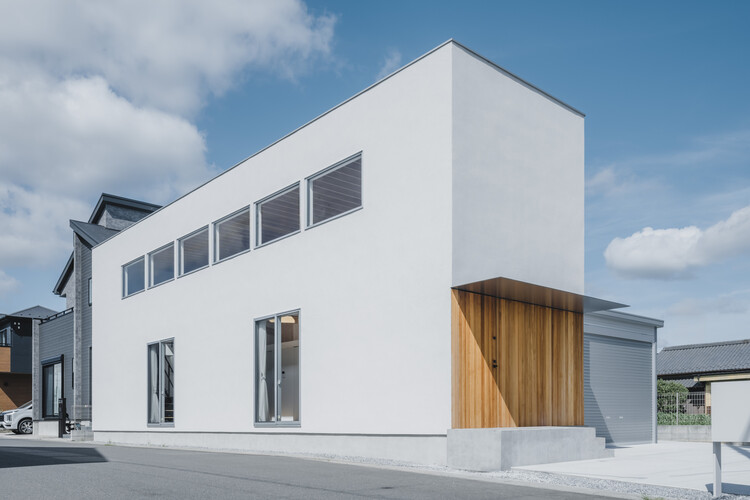
-
Architects: IGArchitects
- Area: 145 m²
- Year: 2025
-
Photographs:Ooki Jingu
-
Lead Architects: Masato Igarashi

Text description provided by the architects. The site is located on the edge of a residential development surrounded by a rural landscape, facing both a busy road and a private lane. The client—a family of four consisting of a couple and their two young children—desired a generous, flexible home that could accommodate changes in their lifestyle as their children grow.


















































